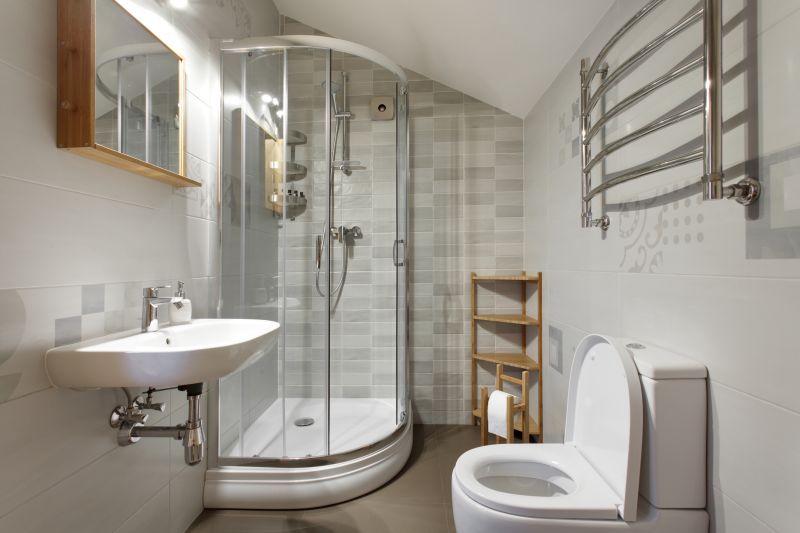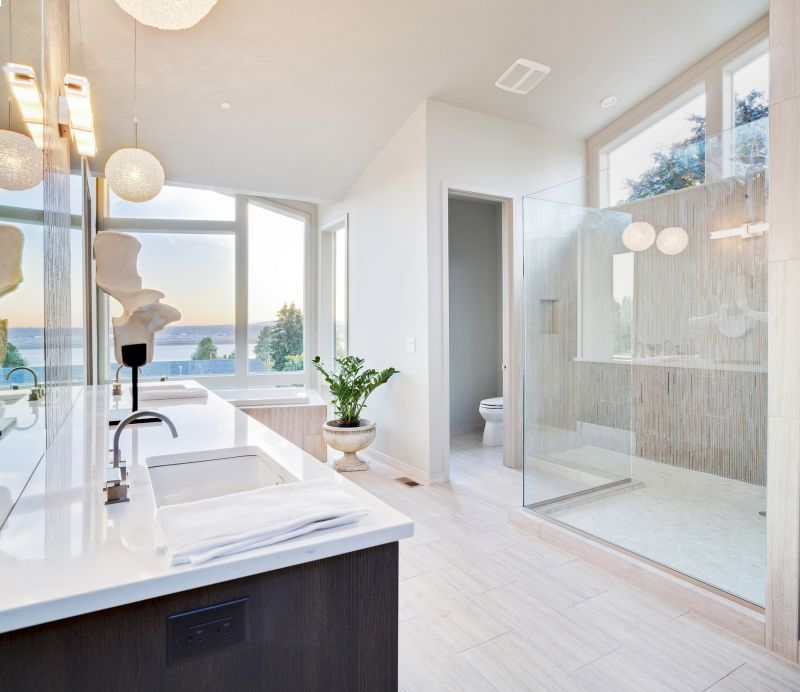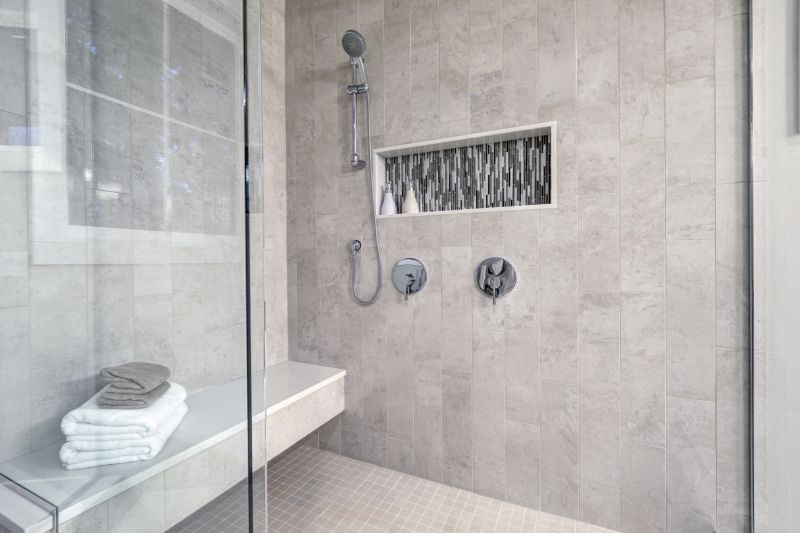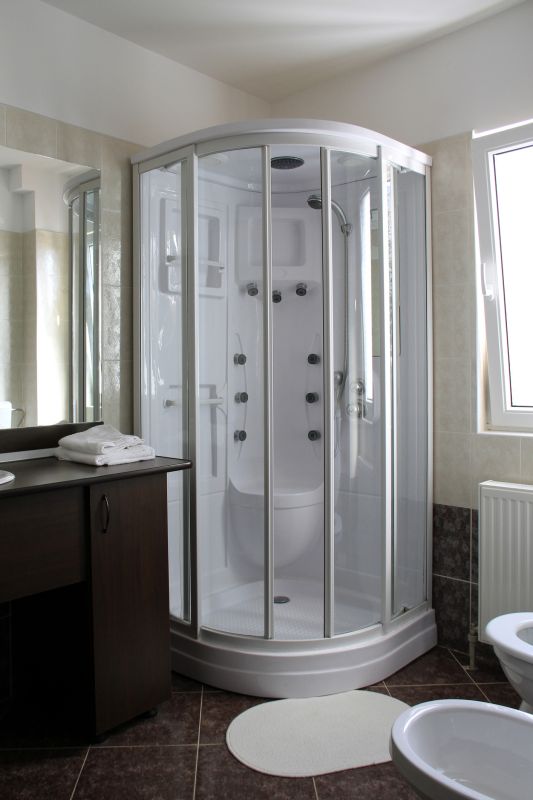Small Bathroom Shower Setup Tips and Ideas
Designing a shower space in a small bathroom requires careful planning to maximize functionality and style within limited square footage. Efficient layouts can significantly enhance the usability of compact bathrooms, providing a comfortable shower experience without sacrificing space. Various configurations, from corner showers to glass enclosures, are popular choices that optimize space while maintaining aesthetic appeal.
Corner showers utilize typically unused space in the bathroom, freeing up room for other fixtures. They often feature sliding doors or pivoting panels to minimize space requirements and improve accessibility.
Walk-in showers with frameless glass create an open and airy feel, making small bathrooms appear larger. They often incorporate built-in shelves and minimal hardware for a sleek look.

This grid showcases various small bathroom shower layouts, including corner, alcove, and walk-in designs, demonstrating how space can be efficiently utilized.

Compact shower enclosures with glass panels help to visually expand small bathrooms, providing privacy while maintaining an open feel.

Incorporating built-in niches and shelves into shower designs maximizes storage without cluttering the limited space.

Glass doors are a popular choice for small bathrooms, as they reflect light and create a sense of openness.
Selecting the right layout for a small bathroom involves balancing space constraints with the desire for a functional and stylish shower area. Corner showers are ideal for maximizing corner space, allowing for additional room for sinks or storage elsewhere. Walk-in showers, especially those with frameless glass, contribute to an uncluttered appearance and can be customized with features like rainfall showerheads or built-in benches. Compact designs often include sliding or bi-fold doors to save space when entering and exiting.
Material choices also influence the perception of space in small bathrooms. Light-colored tiles and reflective surfaces enhance brightness and make the area feel larger. Clear glass enclosures further open up the space visually, avoiding the heaviness that opaque or framed doors might add. Incorporating vertical storage solutions, such as tall niches or shelves, helps keep essential items accessible without encroaching on the limited floor area.
Ultimately, small bathroom shower layouts benefit from a thoughtful approach that emphasizes space efficiency, functionality, and visual appeal. By integrating smart design elements and choosing appropriate materials, a small bathroom can be transformed into a comfortable and stylish retreat that maximizes every available inch.


